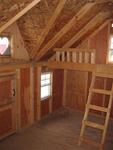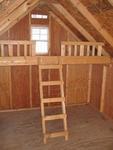Amish DIY Victorian Playhouse Kit
Product ID:13647
Any Questions? Our Experts Are Here to Help
Dimensions & Specifications
Delivery Cost & Lead Time
Additional Information
Buy as Shown
Overview
Endless outdoor fun awaits your child with our Amish DIY Victorian Playhouse Kit. Perfect for your daughter, this panelized DIY Victorian Playhouse kit is available in size sizes. Customize this Victorian Playhouse Kit by adding a deck and rail to the front and a chimney on top.
Have questions? Please give us a call, email, or chat with us to get your questions answered.
See more products from this woodshop: Little Cottages Collection

















