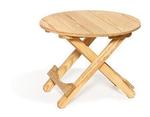Amish Colonial Greenfield Barn Shed
Dimensions & Specifications
2x4 wood wall framing 16" on center (OC)
2x4 trusses 24" on center (OC)
5' High sidewalls
LP Smartside siding
Panelized walls sections (not just precut) saves time in assembly
Straight trim prefastened to panels (high quality composite material)
All other parts are precut and ready to assemble
5' x 6' Double Door Opening
Colonial style doors with large hinges
Two Colonial Louvers
6" Gable overhang
Locking door handle latch
High quality composite material corner trim
Trim and siding is primed and ready for paint
Hardware needed to assemble (screws, latches, handles, nails)
Link to an excellent downloadable online manual with color pictures
Everything is precut and ready to assemble
Standard Feature:
Precut DIY Kit with Optional Floor Kit
Additional Options:
Size
Floor Kit
Cupola
Windows
Ramp
Flower Box (wood)
Optional Floor Kit
5/8” Plywood Flooring
2x4 Floor Joists
4x4 Treated Runners
Customer Provides:
Shingles
Drip Edge
Paint
Above items can easily be purchased at your local hardware store!
Shipping:
Larger units may ship on two pallets
Ships via freight carrier and may require an appointment for delivery
Liftgate delivery with a patent-pending delivery method for improved convenience.
Delivery Cost & Lead Time
Additional Information
The beauty in handcrafted outdoor wooden furniture is in the uniqueness of each piece that's made especially for you. Our skilled Amish craftsmen take special care in the art of woodworking, and do their best to sand down your outdoor pieces and make them smooth to the touch. However, there is always the possibility of some minor imperfections and rough edges when working with wood. These unique characteristics add to the rustic beauty of your piece!
Although our craftsmen use only the best wood for your outdoor pieces, it is still common for pine and cedar wood to have some cracks appear, especially in the hot summer months. The wood expands in the heat of the summer, but will contract when the weather cools down.
Rough edges and minor cracks are normal and we will not issue refunds. Embrace the unique personality of your outdoor wooden furniture that's made just for you!



















